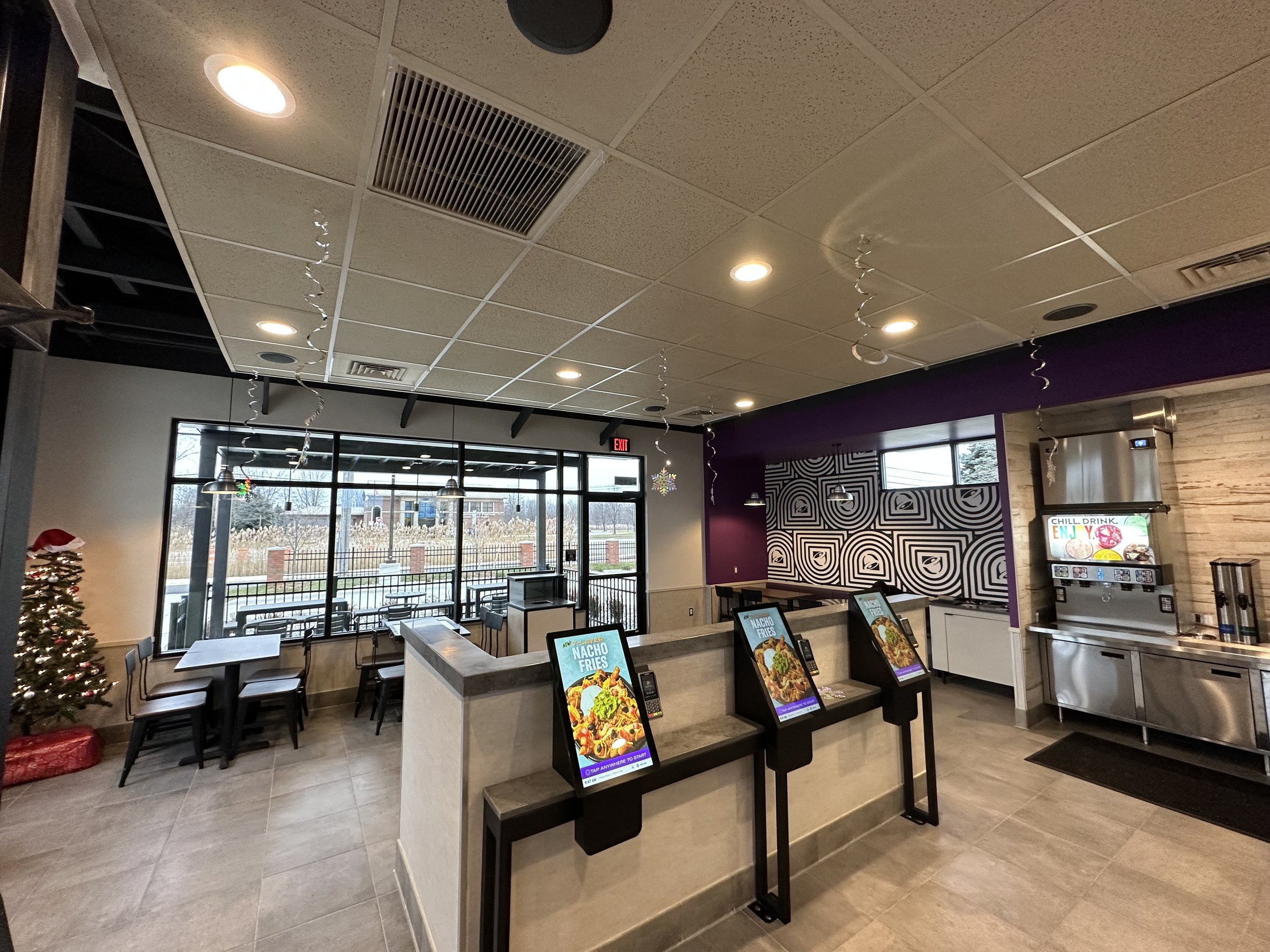
Our Services
Self-perform
Our in-house team can complete misc. scopes on your project with quality and craftsmanship in mind.
construction management
our team works closely with owners teams to provide full cm services from conceptual estimating to commissioning.
Owner’s representative
As an owner’s representative, we serve as an extension of your organization. We guide small businesses through the planning, design, construction and relocation process by and managing the overall project for our client’s benefit.

Panelized Light Gauge Metal Framing
Our framing team specializes in designing and manufacturing panelized metal framing wall systems that streamline construction, improve durability, and reduce costs. Our wall panels are fabricated off-site in a controlled environment using custom made high-quality light-gauge metal studs. Once delivered to the jobsite, panels are quickly assembled, cutting construction time significantly compared to traditional stick-built framing.
BENEFIT
Faster Build Times
Pre-engineered wall panels speed up on-site installation and reduce labor costs.
Precision Built
Fabricated with accuracy, ensuring straighter walls and fewer jobsite adjustments.
Elaborate Coordination
Our VDC team incorporates any available BIM models into our shop drawings which reduces field modifications.
Engineering & Modeling
Our engineers model panels for structural accuracy, coordination with MEP systems, and site-specific requirements.
Logistic & Delivery
Panels are bundled, labeled, and delivered to the jobsite in sequence for efficient installation.
How It Works
Fabrication
We manufacture all Light gauge framing profiles in house. Light-gauge steel studs and tracks are rolled, cut, punched, and assembled in our manufacturing facility in Detroit.
Installation
Panels are lifted, aligned, and anchored to foundations or floor systems, ready for sheathing and finishes. Our team can provide installation or it can be outsourced as needed.
Quality Control
Panels are checked for dimensional accuracy, structural compliance, and alignment before shipment.
INTEGRATION
Panels are lifted, aligned, and anchored to foundations or floor systems, ready for sheathing and finishes. Our team can provide installation or it can be outsourced as needed.
Applications
Commercial and institutional buildings
Single-family and multi-family residential construction


